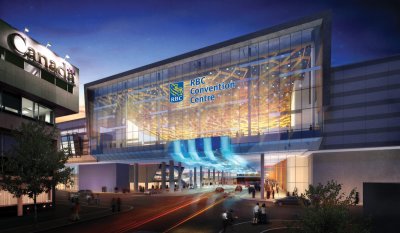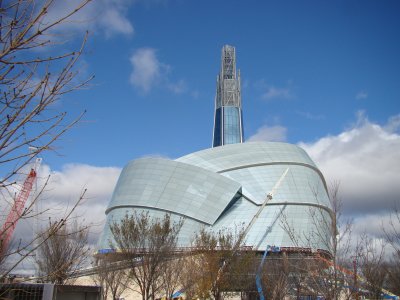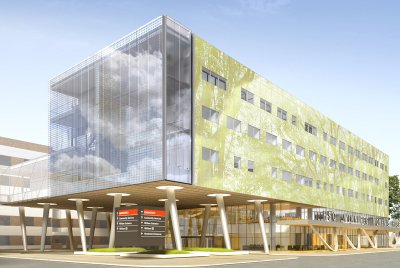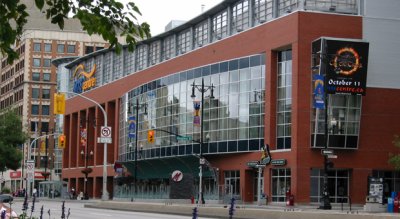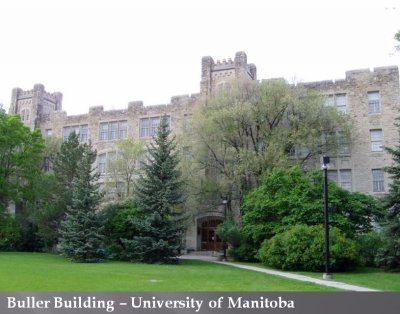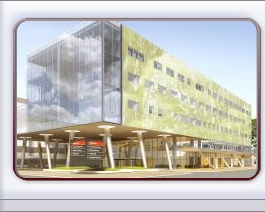
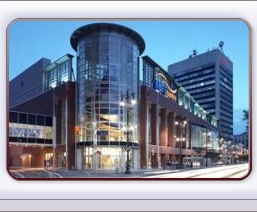
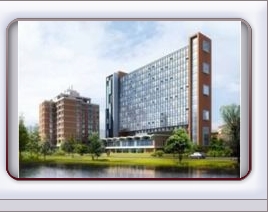
Data Communications Projects | D.H. Neill Design |
RBC Convention Centre - Winnipeg, MB
The RBC Convention Centre Expansion has recently completed construction in down town Winnipeg. The structured cabing (Fibre and Copper cabling) in the existing facility has being upgraded to match the networking capabilities of the completly new expansion side. We have replaced all existing fibre and copper cabling and added new cables to locations where previously there were no connections available. Working within an existing building and finding available pathways proved to be extremely challanging. We were able to eliminate redundant IT cabinates that had been deployed over many years and consolidate the Network IT rooms to a more effective and efficient number. Health Sciences Centre Integrated Bedside Terminal Winnipeg, MB
The Health Sciences Centre IBT Project Has been underway since 2009. The projects goal is to replace the existing Bedside TV units throughout the hospital with Integrated Bed Side Terminals (IBT) which are a computer, TV, and phone all in one. Since 2009 we have worked alongside SMS Engineering to produce designs for 12 wards ranging in size from 20 beds to 36 beds, to this point 6 of which have gone to construction and are currently opperational. Along with replacing the TV's, a major power upgrade was included in the project for each Patient ward receiving the IBT's. New power panels were installed in the corridors, next new head wall unites were installed on the walls that included power receptacles, Nurse calls and lights switches. Working with an active patient care facility that is maintaining its functionablitlty during construction was a monumental task. Patient safty was of utmost concern and project phasing, and Hoarding were key attributes to the sucess of the project. Grace Hospital Integrated Bedside Terminal Winnipeg, MB The Grace Hospital IBT Project Was completed in 2014. Like The Health Sciences Centre IBT Project, this projects goal is to replace the existing Bedside TV units throughout the hospital with Integrated Bed Side Terminals (IBT) which are a computer, TV, and phone all in one. We first did a comprehensive study of the site to determine if the upgrade was possible. Once given the approval to start designing we started the process of producing design drawings depicting the cable runs of new cat6 cables required for each IBT. The IBTs required a wall mounting height significantly higher then the existing tv units. In wall reinforcments were only present at the lower existing tv location and were not reinforced at the new height. D.H. Neill design worked with local fabricators to design a metal mounting plate that would be installed on the wall and eliminated the need for opening the walls to add reinforcments. This is particularly helpfull due to the dust control restrictions within health care facilities and allowed the construction to move at a significaly faster pace. Now over 230 patient beds are now serviced with the new IBT units. Canadian Museum for Human Rights - Winnipeg, MB
The Canadian Museum for Human Rights recently celebrated its Grand opening in September 2014 at The Forks in the Winnipeg, Manitoba. This state of the art Museum contains has over 16 IT rooms that service the thousands of data connections found throughout the entire musuem. This facility will incorperate the latest in Fibre Optic and Copper data transmission including Cat 6A data cabling thoughout the site which allows for 10 Gb/s of data transfer for interactive exhibits , wireless access points, computers, phones, lighting control, and a CCTV Security camera networks. Women's Hospital - HSC - Winnipeg, MB
The new 300,000 square foot Womens's Hospital will be a State of the Art Facility at the Health Sciences Centre in downtown Winnipeg. The $239 million dollar project increases beds by over 25% of the current capacity. Our portion of this project involves the Data Communications Design of the entire six floor complex, which houses 173 patient beds, 6 operating rooms, office space, tennant space, as well as many other rooms. In coordination with Mechanical and Electrical Designers at SMS Engineering, we created a detailed cable tray layout on all 6 floors which allowed for distribution of Cat 6 Data cables to all areas of the hospital. All cables run back to one of the two main Voice Data Rooms on each floor. Furthermore, with input from HSC, we assigned locations for data outlets in every room that required a connection to the main network. Approximately 170 different types of hospital equipment require a data connection totalling over 3,000 outlets throughout the facility. Rooms require up to 16 outlet jacks to accommodate all the equipment, depending on the planned capabilities of each room. Hospital facilities present many design challenges in the application of a data network. Patient monitoring equipment must remain connected and running at all times. Strategic pathways and measures were developed to provide a safe and working data network that can stay operational in a crisis such as a fire or power loss. Assiniboine Park Zoo - Winnipeg, MB
We have designd the main site wide ductbank, complete with Voice and Network Cabling (Copper Voice and Fibre optic) for all existing and new buildings presently under construction in the Park, as well as the Zoo's new Journey to Churchill Site. Networked systems including Data, Voice, Security and equipment racking in various buildings throughout the site.
MTS Centre - Winnipeg, MB
D H Neill Design developed electronic floor plans with exciting new features produced for the IT staff of the 15,000 seat MTC Centre (Entertainment and Hockey Complex). The electronic floor plans identify equipment connected at each end of every data cable in the complex. This feature allows the IT staff to search and zoom to any data drop, or device identified on the floor plan from their laptop. Record Information is entered onto the floor plan to track all equipment connected to each drop including desktop computers, switch, port number, wiring closet, Voice over IP devices etc. The IT staff can search the drawing database and zoom to the exact location of each device on the digital floor plan . Having current floor plans will greatly improve the communication between End users, IT staff and installers for adds and moves in the future. All record information can also be exported to a spreadsheet database for a paper trail, as well as providing a counting and sorting tool for inventory of all devices and installation dates. University of Manitoba - Winnipeg, MB Buller, Pembina Hall Residents, Drake, St.Andrews, Dentistry, Education
We have sucessfully completed the Design and Project Management of complete network data cabling (Cat 6 and fibre optic) replacement including establishment of new voice/data rooms for the following Buildings: - Drake Centre; - Medical Services Building; - Buller Building; - Old Basic Science Building; - Dentistry Building Education Building; - Alumni Building; Pathology Building; - Education Building - Medical Rehab Building - Pathology Building - St. Andrew’s College Red River College - Princess Street - Winnipeg, MB
(click image to see detail) The Downtown " Red River Campus " ( RRC ) is an extensive renovation of several heritage buildings located in the Exchange District. This project is estimated at over $31 million dollars, and provides connectivity to the laptops of more than 2,500 students and 300 staff members. Developing the Design & Layout of the Building Network Infrastructure (Backbone & Equipment Environmentals) for this "State of the Art Facility" is one of the most challenging and exciting IT Projects in North America. We have researched the latest in Technology Advancements, in order to ensure system requirements are facilitated not only for the needs of today, but also for the needs of the Future. This facility employs the latest in Fibre Optic and Copper data transmission. The network will accommodate all computer data transmission plus full video streaming, Voice over IP (Telephones on the network) wireless connectivity in open common areas and the backbone will have the capacity to transmit at 10Gb/s with fibre to the desk capabilities. All phases are complete as of Summer 2004. | ||||||||||||||||||||||||||||||||||


